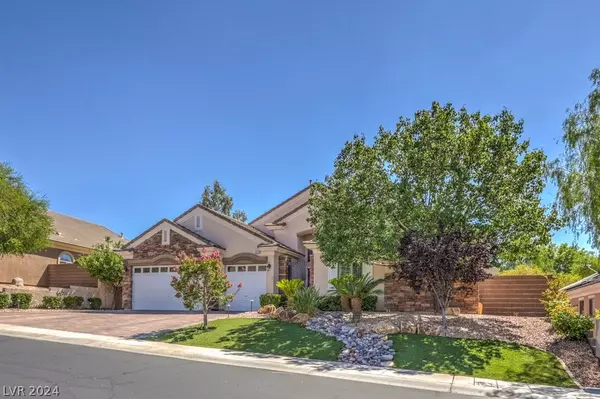For more information regarding the value of a property, please contact us for a free consultation.
2221 Big Bar Drive Henderson, NV 89052
Want to know what your home might be worth? Contact us for a FREE valuation!

Our team is ready to help you sell your home for the highest possible price ASAP
Key Details
Sold Price $1,205,000
Property Type Single Family Home
Sub Type Single Family Residence
Listing Status Sold
Purchase Type For Sale
Square Footage 3,030 sqft
Price per Sqft $397
Subdivision Sunridge Summit Heights
MLS Listing ID 2597599
Sold Date 07/29/24
Style One Story
Bedrooms 3
Full Baths 2
Three Quarter Bath 1
Construction Status RESALE
HOA Fees $69/mo
HOA Y/N Yes
Originating Board GLVAR
Year Built 2005
Annual Tax Amount $5,251
Lot Size 0.310 Acres
Acres 0.31
Property Description
Welcome to this beautiful 3030 SF single story home with 3 bedrooms , den , 3 car garage , recently remodeled gourmet kitchen with upgraded appliances, a resort pool with rock slide on a 13,000 sf lot . Located in the gated community of Sunridge Heights in Henderson , this manicured neighborhood exemplifies pride of ownership. In this home you will find a completely renovated kitchen with quartz counter tops, double wolf gas range ovens ,2 dishwashers , quartz counter tops , new fixtures , cabinets .
Beautiful fireplace in the family room gives the home that perfect cozy feeling.
Upgraded flooring through out , electric vehicle charging both in and out of the garage , solar panels for pool heating , outdoor seating area with built in bbq , covered patio and second separate seating area to add to the size of the property. At over 13,000 SF this is approximately 30% larger than the typical 10,000 SF property. Do not miss out on this amazing property.
Location
State NV
County Clark County
Community Sunridge Heights
Zoning Single Family
Body of Water Public
Interior
Interior Features Bedroom on Main Level, Ceiling Fan(s), Primary Downstairs, Programmable Thermostat
Heating Gas, High Efficiency, Multiple Heating Units
Cooling Central Air, Electric, High Efficiency, 2 Units
Flooring Laminate, Tile
Fireplaces Number 1
Fireplaces Type Family Room, Gas
Furnishings Unfurnished
Window Features Blinds,Drapes
Appliance Built-In Gas Oven, Double Oven, Dryer, Dishwasher, Gas Cooktop, Disposal, Gas Range, Microwave, Refrigerator, Washer
Laundry Gas Dryer Hookup, Main Level, Laundry Room
Exterior
Exterior Feature Private Yard
Garage Attached, Electric Vehicle Charging Station(s), Garage
Garage Spaces 3.0
Fence Block, Back Yard
Pool Heated, In Ground, Private, Pool/Spa Combo, Waterfall
Utilities Available High Speed Internet Available
Amenities Available Gated
Roof Type Tile
Parking Type Attached, Electric Vehicle Charging Station(s), Garage
Garage 1
Private Pool yes
Building
Lot Description 1/4 to 1 Acre Lot, Back Yard, Garden, Sprinklers In Rear, Sprinklers In Front, Landscaped
Faces South
Story 1
Sewer Public Sewer
Water Public
Structure Type Frame,Stucco
Construction Status RESALE
Schools
Elementary Schools Lamping, Frank, Lamping, Frank
Middle Schools Webb, Del E.
High Schools Coronado High
Others
HOA Name Sunridge Heights
Tax ID 178-31-817-037
Security Features Security System Owned,Gated Community
Acceptable Financing Cash, Conventional
Listing Terms Cash, Conventional
Financing Conventional
Read Less

Copyright 2024 of the Las Vegas REALTORS®. All rights reserved.
Bought with Mason Lopez • Simply Vegas
GET MORE INFORMATION





