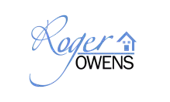For more information regarding the value of a property, please contact us for a free consultation.
20 Cerchio Alto Henderson, NV 89011
Want to know what your home might be worth? Contact us for a FREE valuation!

Our team is ready to help you sell your home for the highest possible price ASAP
Key Details
Sold Price $970,000
Property Type Townhouse
Sub Type Townhouse
Listing Status Sold
Purchase Type For Sale
Square Footage 3,142 sqft
Price per Sqft $308
Subdivision Vila Di Lago
MLS Listing ID 2533612
Sold Date 02/29/24
Style Three Story
Bedrooms 3
Full Baths 2
Half Baths 1
Construction Status RESALE
HOA Fees $153/mo
HOA Y/N Yes
Originating Board GLVAR
Year Built 2003
Annual Tax Amount $5,590
Lot Size 5,662 Sqft
Acres 0.13
Property Description
Wow, this luxurious townhome offers views from every angle of gorgeous Lake Las Vegas, Reflection Bay Golf & the Village. Upon entering the stunning foyer, take in the main floor adorned with wood floors. Feel the open space of the 30’ high ceiling & 9” baseboards. Step out to 1 of 3 patios- take in what Lake living is meant to be. All-stainless kitchen & solid cabinetry make cooking a breeze with a 5-burner cooktop, built-in appliances & a perfect wet coffee/wine bar. Entertainer Perfect
The home features an elevator & a custom spiral staircase. Upstairs features a private primary suite with an exceptional bath, jetted tub, custom closet & a balcony to enjoy the views. The lower level is a walkout to a private yard featuring a covered patio, pool & spa & wraps around to an amazing freestanding huge stone fireplace & lounging area. Another primary suite with a dual-sided fireplace & a dream spa bath. A guest room with French doors & a calming library, finish the level. Call today.
Location
State NV
County Clark County
Community Vila Di Lago
Zoning Multi-Family
Body of Water Public
Interior
Interior Features Bedroom on Main Level, Primary Downstairs, Window Treatments, Central Vacuum, Elevator
Heating Central, Gas, Multiple Heating Units
Cooling Central Air, Electric, 2 Units
Flooring Carpet, Hardwood, Marble
Fireplaces Number 3
Fireplaces Type Family Room, Free Standing, Gas, Primary Bedroom, Multi-Sided, Outside
Furnishings Unfurnished
Window Features Blinds,Double Pane Windows,Window Treatments
Appliance Built-In Gas Oven, Dryer, Gas Cooktop, Disposal, Microwave, Refrigerator, Water Softener Owned, Water Purifier, Wine Refrigerator, Washer
Laundry Cabinets, Gas Dryer Hookup, Main Level, Laundry Room, Sink
Exterior
Exterior Feature Balcony, Patio, Private Yard, Sprinkler/Irrigation
Garage Attached, Finished Garage, Garage, Garage Door Opener, Inside Entrance, Private, Shelves, Guest, Shared Driveway
Garage Spaces 2.0
Fence Back Yard
Pool Gas Heat, In Ground, Private, Pool/Spa Combo
Utilities Available Underground Utilities
Amenities Available Golf Course, Gated
View Y/N 1
View Golf Course, Lake, Mountain(s)
Roof Type Pitched,Tile
Porch Balcony, Covered, Patio
Garage 1
Private Pool yes
Building
Lot Description Drip Irrigation/Bubblers, Desert Landscaping, Sprinklers In Front, Landscaped, No Rear Neighbors, Sprinklers Timer, < 1/4 Acre
Faces East
Story 3
Sewer Public Sewer
Water Public
Construction Status RESALE
Schools
Elementary Schools Josh, Stevens, Josh, Stevens
Middle Schools Brown B. Mahlon
High Schools Basic Academy
Others
HOA Name Vila Di Lago
HOA Fee Include Association Management,Maintenance Grounds,Security
Tax ID 160-22-217-020
Security Features Security System Owned,Gated Community
Acceptable Financing Cash, Conventional, VA Loan
Listing Terms Cash, Conventional, VA Loan
Financing Cash
Read Less

Copyright 2024 of the Las Vegas REALTORS®. All rights reserved.
Bought with Roger P. Owens • Signature Real Estate Group
GET MORE INFORMATION





