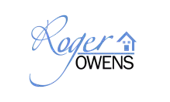For more information regarding the value of a property, please contact us for a free consultation.
1109 Via Della Costrella Henderson, NV 89011
Want to know what your home might be worth? Contact us for a FREE valuation!

Our team is ready to help you sell your home for the highest possible price ASAP
Key Details
Sold Price $660,000
Property Type Single Family Home
Sub Type Single Family Residence
Listing Status Sold
Purchase Type For Sale
Square Footage 2,472 sqft
Price per Sqft $266
Subdivision Tuscany Parcel 5
MLS Listing ID 2512241
Sold Date 09/08/23
Style Two Story
Bedrooms 3
Full Baths 2
Half Baths 1
Construction Status RESALE
HOA Y/N Yes
Originating Board GLVAR
Year Built 2015
Annual Tax Amount $4,436
Lot Size 6,098 Sqft
Acres 0.14
Property Description
Welcome to an exquisite two-story home nestled in the prestigious gated community of Tuscany. This captivating residence boasts three bedrooms and two and a half bathrooms, offering the perfect balance of comfort and elegance. The kitchen features custom cabinets, a Butler area, and a large walk-in pantry providing both style and functionality. The Family room has in-ceiling speakers for surround sound. A 12X9ft door plus a picture frame window gives you a panoramic view of the backyard. Outside, a pool and Jacuzzi await, creating a serene oasis for relaxation and entertainment. The master bedroom includes a spacious walk-in closet and a large balcony with breathtaking views. The front yard has been newly updated, and the home is located within a golf course community, offering access to a rec center with a pool and a well-equipped gym. Finally, a spacious backyard completes this remarkable property. Experience luxury, convenience, and a refined lifestyle in this exceptional home.
Location
State NV
County Clark County
Community Tuscany Hoa
Zoning Single Family
Body of Water Public
Interior
Interior Features Ceiling Fan(s)
Heating Central, Gas
Cooling Central Air, Electric
Flooring Carpet, Laminate
Furnishings Unfurnished
Window Features Blinds,Double Pane Windows,Low-Emissivity Windows
Appliance Built-In Electric Oven, Double Oven, Dishwasher, Disposal, Microwave, Water Softener Owned, Water Purifier
Laundry Gas Dryer Hookup, Laundry Room, Upper Level
Exterior
Exterior Feature Balcony, Barbecue, Patio, Private Yard
Garage Attached, Finished Garage, Garage, RV Potential
Garage Spaces 2.0
Fence Block, Back Yard
Pool Gas Heat, In Ground, Private, Pool/Spa Combo, Salt Water, Community
Community Features Pool
Utilities Available Cable Available, Underground Utilities
Amenities Available Basketball Court, Clubhouse, Fitness Center, Gated, Barbecue, Pickleball, Pool, Recreation Room, Guard, Spa/Hot Tub, Security, Tennis Court(s)
View Y/N 1
View City
Roof Type Tile
Porch Balcony, Covered, Patio
Garage 1
Private Pool yes
Building
Lot Description Desert Landscaping, Landscaped, < 1/4 Acre
Faces East
Story 2
Sewer Public Sewer
Water Public
Structure Type Drywall
Construction Status RESALE
Schools
Elementary Schools Josh, Stevens, Josh, Stevens
Middle Schools Brown B. Mahlon
High Schools Basic Academy
Others
HOA Name Tuscany HOA
HOA Fee Include Association Management,Recreation Facilities,Security
Tax ID 160-32-114-006
Security Features Fire Sprinkler System
Acceptable Financing Cash, Conventional, FHA, VA Loan
Listing Terms Cash, Conventional, FHA, VA Loan
Financing Conventional
Read Less

Copyright 2024 of the Las Vegas REALTORS®. All rights reserved.
Bought with Roger P. Owens • Signature Real Estate Group
GET MORE INFORMATION





