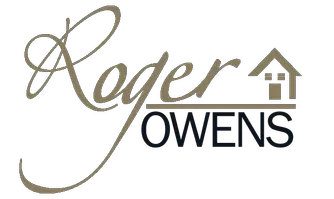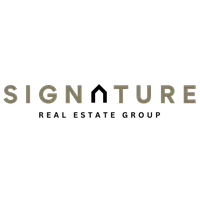UPDATED:
Key Details
Property Type Condo
Sub Type Condominium
Listing Status Active
Purchase Type For Sale
Square Footage 1,193 sqft
Price per Sqft $410
Subdivision Charleston & 215 Aka Affinity
MLS Listing ID 2667856
Style Two Story
Bedrooms 2
Full Baths 2
Construction Status RESALE
HOA Fees $67/mo
HOA Y/N Yes
Originating Board GLVAR
Year Built 2018
Annual Tax Amount $3,469
Lot Size 3,550 Sqft
Acres 0.0815
Property Sub-Type Condominium
Property Description
Location
State NV
County Clark
Community Summerlin West
Zoning Multi-Family
Body of Water Public
Interior
Interior Features Bedroom on Main Level, Ceiling Fan(s), Handicap Access, Primary Downstairs, Window Treatments
Heating Central, Gas
Cooling Central Air, Electric
Flooring Carpet, Ceramic Tile
Furnishings Furnished Or Unfurnished
Window Features Double Pane Windows,Insulated Windows,Low-Emissivity Windows,Window Treatments
Appliance Dryer, Disposal, Gas Range, Microwave, Refrigerator, Water Softener Owned, Tankless Water Heater, Washer
Laundry Gas Dryer Hookup, Laundry Closet, Main Level
Exterior
Exterior Feature Courtyard
Parking Features Attached, Garage, Garage Door Opener, Inside Entrance, Private, Guest
Garage Spaces 2.0
Fence None
Pool Community
Community Features Pool
Utilities Available Underground Utilities
Amenities Available Clubhouse, Fitness Center, Gated, Barbecue, Pool, Spa/Hot Tub
Roof Type Tile
Handicap Access Accessible Hallway(s), Accessibility Features
Garage 1
Private Pool no
Building
Lot Description Desert Landscaping, Landscaped, < 1/4 Acre
Faces North
Story 2
Unit Location 1 Level,First Level
Sewer Public Sewer
Water Public
Architectural Style Two Story
Construction Status RESALE
Schools
Elementary Schools Goolsby, Judy & John, Goolsby, Judy & John
Middle Schools Rogich Sig
High Schools Palo Verde
Others
HOA Name Summerlin West
HOA Fee Include Association Management,Recreation Facilities
Tax ID 164-02-514-074
Security Features Gated Community
Acceptable Financing Cash, Conventional
Listing Terms Cash, Conventional
Virtual Tour https://www.propertypanorama.com/instaview/las/2667856





