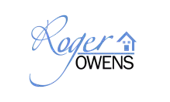For more information regarding the value of a property, please contact us for a free consultation.
257 Via Morelli Henderson, NV 89011
Want to know what your home might be worth? Contact us for a FREE valuation!

Our team is ready to help you sell your home for the highest possible price ASAP
Key Details
Sold Price $640,000
Property Type Single Family Home
Sub Type Single Family Residence
Listing Status Sold
Purchase Type For Sale
Square Footage 3,245 sqft
Price per Sqft $197
Subdivision Tuscany Parcel 5
MLS Listing ID 2516926
Sold Date 09/08/23
Style Two Story
Bedrooms 4
Full Baths 3
Construction Status RESALE
HOA Y/N Yes
Originating Board GLVAR
Year Built 2018
Annual Tax Amount $4,724
Lot Size 6,969 Sqft
Acres 0.16
Property Description
Experience luxury living at 257 Via Morelli in the sought-after guard-gated Tuscany community! This stunning 4-bedroom, 3-bathroom home with a 3-car garage offers captivating mountain vistas. Step inside to discover a warm, open layout. The chef's kitchen boasts a vast granite-topped island, ample cabinet and pantry space, including a Butler pantry. The backyard is a landscaped haven with easy-care artificial grass and a covered patio for year-round delight. Upstairs, a spacious loft welcomes you, while the grand primary bedroom suite indulges you with dual sinks, a separate tub and shower, and an expansive walk-in closet. Three more roomy bedrooms accommodate all needs. Living here grants access to the esteemed golf course, club house, and expansive pool. This residence combines comfort, convenience, and opulence. Don't miss owning this luxurious retreat!
Location
State NV
County Clark County
Community Tuscany Hoa
Zoning Single Family
Body of Water Public
Interior
Interior Features Bedroom on Main Level, Ceiling Fan(s)
Heating Central, Gas
Cooling Central Air, Electric
Flooring Tile
Fireplaces Number 1
Fireplaces Type Family Room, Gas
Furnishings Unfurnished
Window Features Blinds,Double Pane Windows
Appliance Built-In Gas Oven, Convection Oven, Double Oven, Dishwasher, Gas Cooktop, Disposal, Microwave
Laundry Gas Dryer Hookup, Laundry Room, Upper Level
Exterior
Exterior Feature Patio, Private Yard
Garage Attached, Garage, Private
Garage Spaces 3.0
Fence Block, Back Yard
Pool Community
Community Features Pool
Utilities Available Cable Available
Amenities Available Basketball Court, Country Club, Clubhouse, Fitness Center, Golf Course, Gated, Barbecue, Playground, Pool, Racquetball, Guard, Spa/Hot Tub, Security, Tennis Court(s)
View Y/N 1
View Mountain(s)
Roof Type Tile
Porch Covered, Patio
Garage 1
Private Pool no
Building
Lot Description Desert Landscaping, Landscaped, Rocks, Synthetic Grass, < 1/4 Acre
Faces East
Story 2
Sewer Public Sewer
Water Public
Construction Status RESALE
Schools
Elementary Schools Josh, Stevens, Josh, Stevens
Middle Schools Brown B. Mahlon
High Schools Basic Academy
Others
HOA Name Tuscany HOA
HOA Fee Include Maintenance Grounds,Recreation Facilities,Security
Tax ID 160-32-215-057
Security Features Fire Sprinkler System,Gated Community
Acceptable Financing Cash, Conventional, VA Loan
Listing Terms Cash, Conventional, VA Loan
Financing Cash
Read Less

Copyright 2024 of the Las Vegas REALTORS®. All rights reserved.
Bought with Nancy Li • Keller Williams MarketPlace
GET MORE INFORMATION





